Step inside our Vermont home nestled in the Green Mountains, where vintage finds, thrifted treasures, and cottage-inspired decor create a cozy year-round retreat. Explore seasonal styling ideas, antique collections, and timeless charm throughout every room.
Welcome to our Vermont home in the Green Mountains, where vintage decor, seasonal charm, and cozy cottage style come together all year long. From crisp fall days to snowy winters, every space is filled with thrifted treasures and inspiration for relaxed mountain living.

Our Little Red House in the Mountains

Our Legendary Vermont Maple Tree
Cozy Mountain Living in Our Vermont Home
Welcome to our Vermont home tour—a curated journey through mountain living at its coziest. Tucked into the stunning Green Mountains, our small red ranch may not have been the post-and-beam dream I pictured, but it offered something better: sweeping views and a front porch that instantly stole our hearts. From ringing a bell to call neighbors, welcoming Appalachian Trail hikers, and enjoying the outdoors year-round, this home is all about embracing every season with vintage style and cozy charm.
Explore the cozy, curated spaces that make our Vermont home a celebration of eclectic vintage decor and seasonal mountain living. And don’t miss a visit to our Coastal Maine Home Tour to experience another slice of New England charm, from sea to summit.
Outdoor Living and Backyard Decor in Vermont
What first drew us to this Vermont home was the breathtaking view of the Green Mountains, best enjoyed from our front porch or gathered around the blue-seated fire pit. From DIY fences and hydrangeas to snowy hot tub soaks and neighborly chats by the bell, our yard is all about relaxed, mountain-inspired outdoor living. These blog posts share the backyard decor, garden moments, and cozy seasonal touches that make this space feel like home.
Seasonal Styling on Our Vermont Farmer’s Porch
Our long, narrow farmer’s porch is hands down our favorite spot—perfect for al fresco dining, chatting with neighbors, and soaking up those stunning Green Mountain views. From spring blooms to vintage ski lodge Christmas decor, this porch transforms with the seasons, offering endless inspiration for outdoor living with New England charm. Each moment here is a blend of beauty, community, and timeless style.

Seasonal Porch Decorating with Vintage Style
From lilacs in spring to ski lodge charm in winter, this year-round guide shares how I decorate our Vermont porch with vintage style through every season. It’s packed with table settings, thrifted finds, cozy layers, and simple decorating ideas to bring timeless charm to your own outdoor space.
Cozy Sunroom and Creative Craft Space with Mountain Views
This bright and cozy Vermont sunroom has become my go-to space for blogging, crafting, and soaking in those beautiful Green Mountain views. Once a quiet retreat for reading and morning coffee, it’s now a creative studio filled with light, vintage touches, and endless inspiration. It’s where ideas take shape, and the mountains always feel close by.

Try a Styling Tip!
Looking for simple, vintage-inspired decorating ideas you can try in an afternoon? Explore all my Styling Tips for easy seasonal projects, quick DIYs, and creative ways to style your home with charm.
Vintage Dining Spaces in Our Vermont Home
Our open-concept Vermont dining area blends vintage charm with everyday functionality, featuring two cozy spaces for gathering and entertaining. From an antique heirloom table in the main dining room to a former breakfast nook with a round pine table, each spot reflects our welcoming, vintage-inspired style. Whether it’s a casual morning coffee or a festive dinner, these spaces invite connection and warmth.

Vintage-Inspired Table Settings for Every Season You’ll Love
From porch breakfasts to holiday gatherings, this vintage tablescape guide includes styling inspiration for every season—indoor and outdoor—using thrifted and antique finds.
Three Vermont Bedrooms with Country Inn Charm
Designed to feel like a cozy Vermont country inn, our three bedrooms are full of vintage charm and layered character. The primary suite opens to a private deck with a hot tub and mountain views, while the guest wing offers two inviting bedrooms with French doors leading to the farmer’s porch—perfect for morning coffee. With wallpaper accents, thrifted finds, vintage quilts, and a lace canopy bed, each room captures the heart of a New England-style retreat.
Open-Concept Vermont Kitchen with Cottage Style Charm
This open-concept kitchen is the heart of our Vermont home, blending cottage-style charm with thoughtful functionality. Marble countertops inspired by Vermont’s legacy and all-lower cabinetry make the space both beautiful and practical—especially for those of us who prefer a more accessible layout. Surrounded by large windows and Green Mountain views, it’s where vintage details meet everyday comfort.

Vintage Home Decorating Guides and Styling Inspiration
Are you curious about vintage decor but don’t know where to start? These cornerstone guides are packed with seasonal styling tips, how-tos, and inspiration to help you confidently decorate with charm and character.
Built-In Bookshelves with Eclectic Seasonal Style
Our built-in bookshelves in the living room and sunroom are ever-changing showcases of eclectic decor and vintage seasonal style. From thrifted book displays and neutral styling ideas to holiday vignettes with salvaged windows and old instruments, these shelves reflect the rhythm of New England’s seasons. They’re a creative canvas for curating personality and charm throughout the year.
Thank you for joining us on this Vermont Home Tour, where thrifted finds, vintage decor, and antique treasures come together to create a cozy and eclectic mountain home. From snowy Green Mountain views to one-of-a-kind pieces that add warmth and personality, our Vermont home reflects a deep love for creativity, comfort, and New England living.
Be sure to explore our Coastal Maine Home Tour, where family heirlooms and coastal antiques tell the story of a cherished legacy. And don’t miss our RV antiquing road trips and monthly adventures with Thrifting with the Gals, where the journey is just as inspiring as the finds.
We hope this space sparks ideas for your own vintage-inspired home—thank you so much for being here!
Your Guide to Embracing Eclectic Style, Vintage Finds, and Thrifted Home Inspiration~
Love decorating with vintage finds, thrifted treasures, and eclectic charm? I’d love to hear from you! Leave a comment below, share this post with a vintage-loving friend, or join our Reader’s Showcase Series — where we feature your favorite thrifted and antique finds. Email me at [email protected] to be part of it!
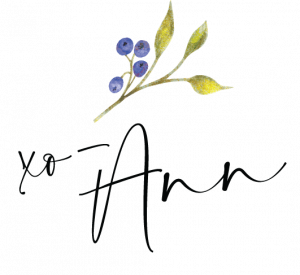

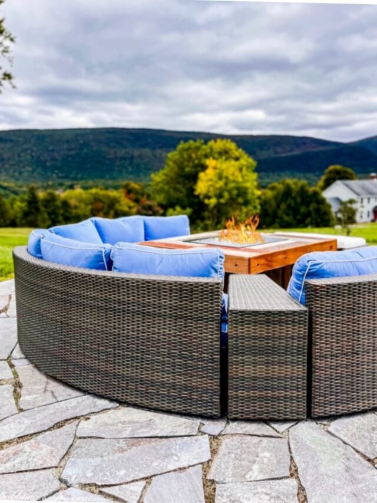






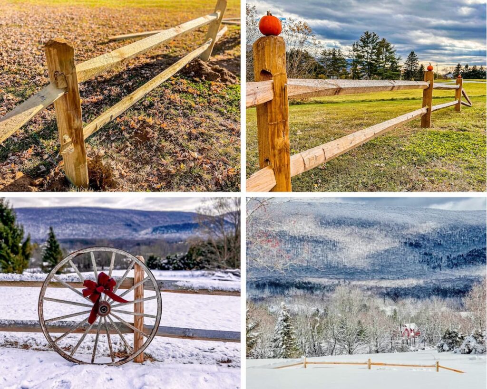
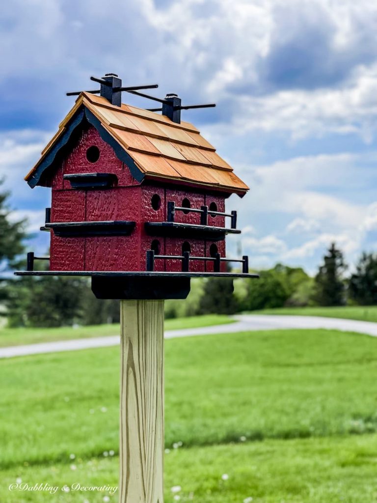







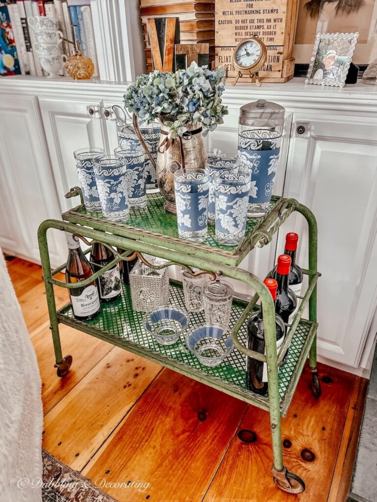
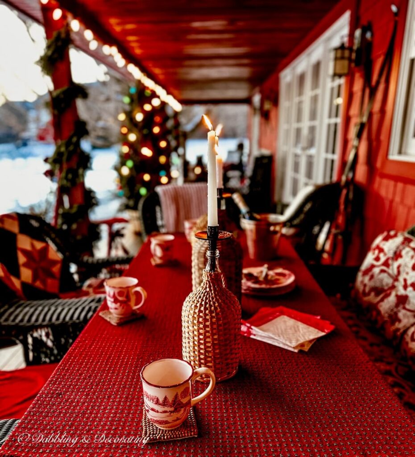
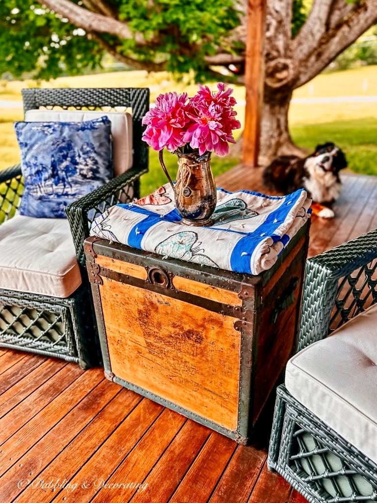

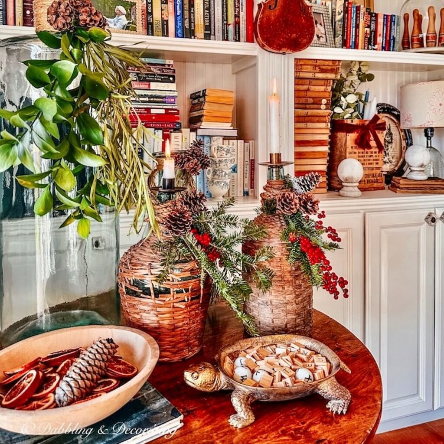






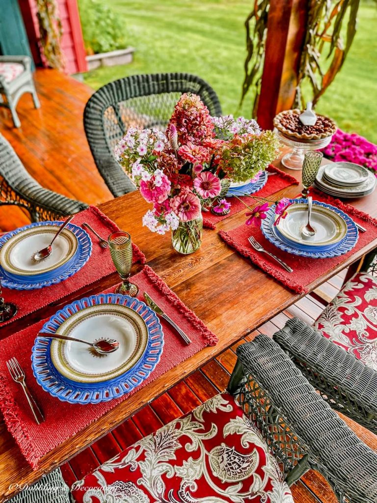









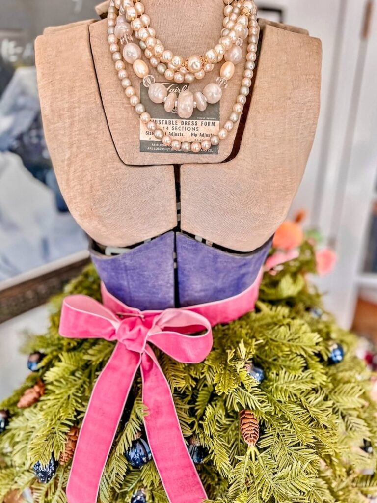


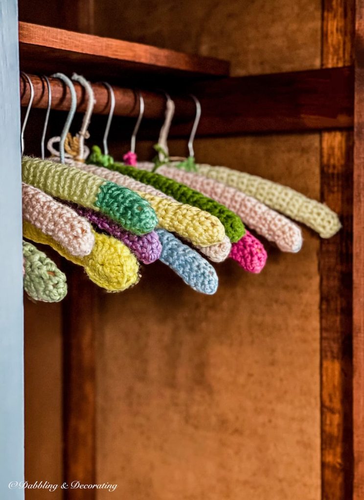
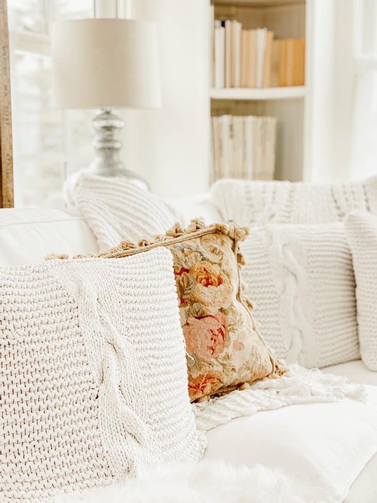




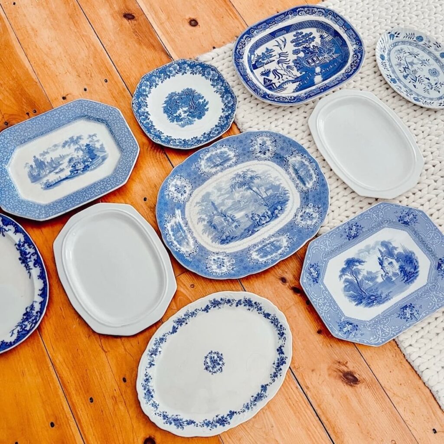










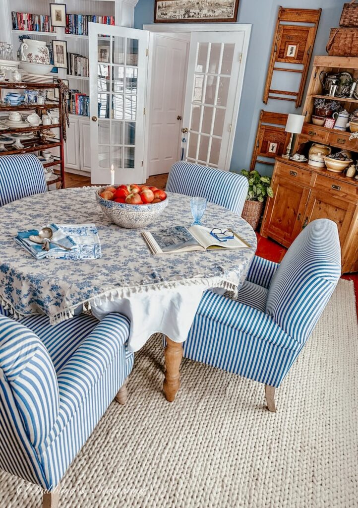









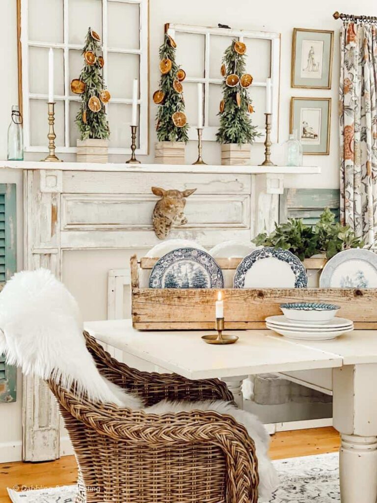









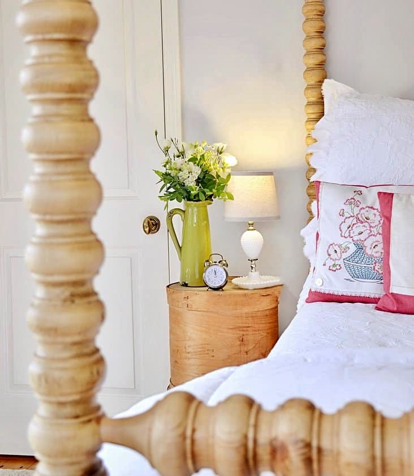

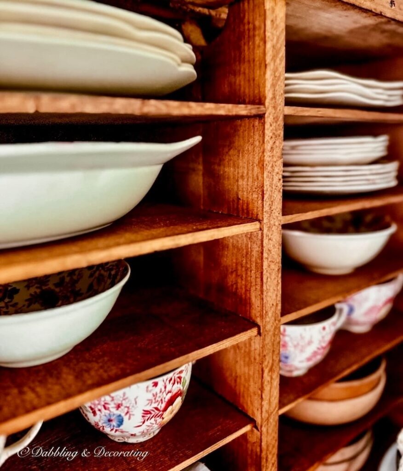
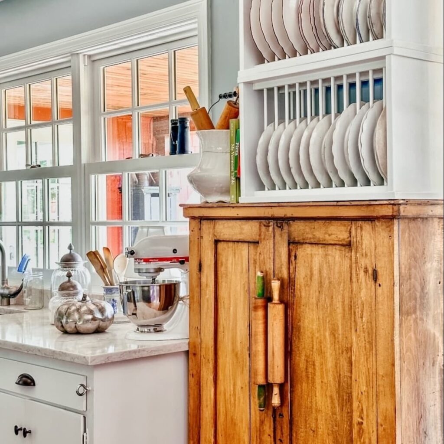
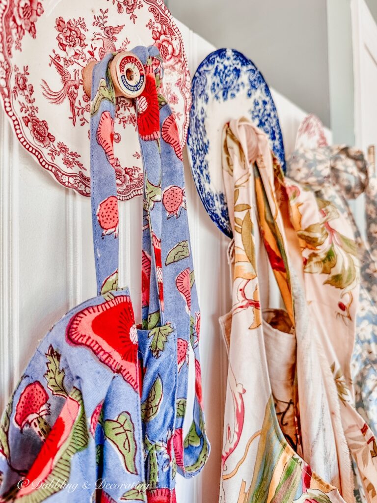



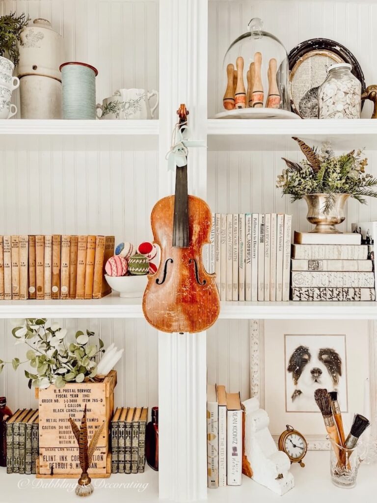





Leave a Reply